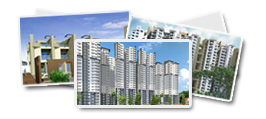Specification
STRUCTURE:
RCC Framed structure, confirming to IS:456 with 6" Solid Concrete Blocks for external and internal walls.
LOBBY:
Elegant lobbies in granite/marble.
LIFTS:
2 Nos. 8 Passengers lift & 1 Nos service lift for each block of 7 flats.
FLOORING:
Vitrified tiles in living areas & anti skid ceramic tiles in balconies & toilets.
KITCHEN / UTILITY:
2 feet dado over a granite counter along with stainless steel sink & drain board.
TOILETS:
Branded ceramic sanitary ware with CP fittings & full height dado.
JOINERY:
Treated seasoned wooden joinery with flush doors.
PAINTING:
External walls with cement paint. Internal walls and ceilings in OBD.
ELECTRICAL:
Concealed copper wiring with modular switches.
SECURITY SYSTEM:
Security at entrance and exit with intercom facility.
DG POWER:
Generator will be provided for all common services and partial backup for the flats.


