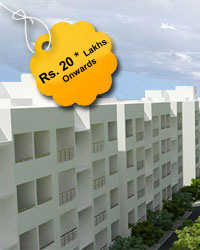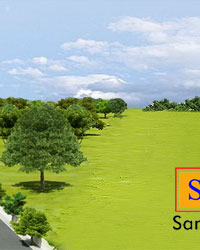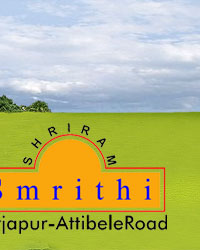|
|
|
Invest in a better future. |
| |
Shriram Smrithi offers 1 BHK, 1BHK+study, 2 BHK & 3 BHK homes, ranging from 630 sft. To 1220 sft. The amenities are thoughtfully designed and carefully planned to improve life, Provide comforts, and set bench marks for others.
Shriram Smrithi offers the finest amenities: community hall, swimming pool, children’s play area, landscape areas, open badminton court, and gym. Smrithi presents a great opportunity for a wise investment and owning a wonderful home. Come today and discover how to make life better.
Close to:
Sarjapur Road, ITPL, Hosur & Electronic city |
|
|
|
About Developer : From a humble beginning in South India in the year 1995, Shriram Properties Pvt Ltd today is looking forward to extending its footprints across the country and to have pan India presence through its fair and transparent business practices. Shriram Properties Pvt Ltd is fully committed to ensure Customer satisfaction, Community and Environmental concerns. It is professionally managed and has obtained ISO 9001: 2000 Certification from TUV CERTRWTUV Systems GmbH. The company has its development interests in Integrated Townships, Self Contained Residential enclaves, Residential Enclaves, Special Economic Zones, Retail, Shopping malls and Hospital |
|
|
|
Specifications |
|
- Vitrified flooring in living & dining
- Ceramic flooring in kitchen, Bedroom, Bath room, Balcony & Utility.
- Bath room dadoo up to 7’.
- Kitchen dadoo up to 2’
- Polished granite slab of 40mm thick with single bowl Stainless steel
- Windows – Sliding Anodized Aluminum/NCL.
- Main door – Teak wood frame with BST veneer flush shutters with Standard fittings
- Internal doors – Solid core with flush shutters.
- Sanitary ware – White Hind ware
- CP fittings – Jaquar or equivalent.
- Modular Switches – Anchor or equivalent.
- DG back-up for common areas and Kitchen or Living
- TV/Telephone point in living.
- 3KW power for all apartments
- ntercom facility
|
|
|
|
Amenities |
|
- Community hall
- Swimming pool
|
- Children’s play area
- Landscaped areas
|
|
|
|
|
|
|
|
|
|



