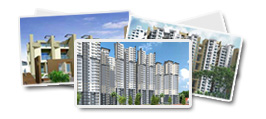|
| DS MAX STARWOOD |
 |
|
|
| Overview | Floor Plans | Location Map |
| LOCATION |
Tumkur Road, Near Sapthagiri Engineering College |
| AREA |
1053 - 1503 Sq.Ft |
| PRICE
FLOORS |
28.43 - 40.58 Lacs |
|
|
Project Information
DS MAX STARWOOD compromises 2 & 3 bedroom flats, in clean environment near Sapthagiri Engineering College in a well developed layout, it will be a perfect host to your life, just 10mins from 8mile circle, Tumkur road. It is very near to IT companies, schools, shopping malls, theaters etc. DS MAX STARWOOD will present itself as home of choice from any perspective. The construction has determined by the principles of Vaastu, the design reflects varied sources of inspiration & architectural superiority.
|
Amenities |
- Children Play Area
- Vitrified Flooring
- Water Facility
- Gymnasium
- Power Back-up
- Lift Facility
- Car Parking
|
|
Specifications
Total No of Flats |
: |
Ground + 4 Floor – 2 & 3 BHK Luxurious Flats |
Location |
: |
Tumkur Road, 10 mins from 8mile Circle, Near Sapthagiri Engineering College |
Built Up Area |
: |
Ground + 4 Floors
F1 – 1053 Sqft, F2 – 1053 Sqft, F3 – 1316 Sqft, F4 – 1503 Sqft, F5 – 1059 Sqft, F6 – 1096 Sqft, F7 – 1365 Sqft, F8 – 1082 Sqft, F9 – 1065 Sqft, F10 – 1376 Sqft, F11 – 1400 Sqft, F12 – 1067 Sqft, F13 – 1319 Sqft, F14 – 1087 Sqft. |
Structure |
: |
RCC Framed Structure |
Walls |
: |
Concrete Block Construction |
Flooring |
: |
Vitrified Flooring throughout the flats |
Doors |
: |
Main door of natural wood frame. Shutters with both side Masonite skin |
Electrical |
: |
Anchor/equivalent Modular Switches, Anchor/equivalent Copper Wires |
Windows |
: |
Powder coated anodized aluminum windows |
Plumbing |
: |
European Water Closet(EWC) of Branded Make, Hot & cold water mixter unit with shower in all toilets, All chromium plated fittings of Branded make |
Kitchen |
: |
Black Granite platform slab with stainless steel Sink with drain board |
Painting |
: |
OBD (Oil Bound Distemper) |
|
| |
|
 |
| |
| Please provide us your correct contact details to help you find your “Dream Home” |
| |
|
|
|
 |
|
|
|
|
|

