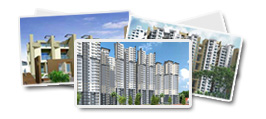|
| DS MAX SPRING-NEST |
 |
|
|
| Overview | Floor Plans | Location Map |
| LOCATION |
Hennur Main Road, 5 minutes from Police Station |
| AREA |
1297 – 1683 Sq.Ft |
| PRICE |
40.21– 52.17 Lacs |
| FLOORS |
G+4(3 BHK) |
|
|
Project Information
DS-MAX SPRINGS Finest Apartments, For Affordable Prices, With DS-MAX SPRINGS, you can be assured of top class quality. There's an underlying perfection in everything we do. Be that planning building or delivering our projects. Or be it the materials we use, the manpower that's involved or the competitive pricing we offer, we offer we are not just satisfied with mere service to our customer, we prefer to delight them always.
A place that's close to all the places that count
A location like Hennur Main Road 5min from Police Station offers you many advantages. To begin with, you're in close proximity to many leading schools, colleges, hospitals and offices.
The civic infrastructure is well-developed, the roads are wide. The neighborhood is quiet and one of the most sought-offer residential spots in Bangalore.
|
Amenities |
- GYMNASIUM
- CHILDREN'S PLAY AREA
- CAR PARKING
- VITRIFIED FLOORING
- LIFT FACILITY
- POWER BACK - UP
- WATER FACILITY
|
|
Specifications
| Total No of Flats |
: |
Ground + 4 Floor - 2 & 3 BHK Flats |
| Location |
: |
Horamavu |
| Built-up-Area |
: |
GROUND & 1ST FLOOR
Flat 1 :1278 sq.ft / Flat 2: 1063 sq.ft / Flat 3: 1063 sq.ft/ Flat 4:1285 sq.ft / Flat 5 :1403 sq.ft / Flat 6 :1193 sq.ft / Flat 7 :1165 sq.ft / Flat 8:1103 sq.ft / Flat 9 :1052 sq.ft / Flat 10:1070 sq.ft / Flat 11:1286 sq.ft / Flat 12:1223 sq.ft / Flat 13:1032 sq.ft /Flat 14:1049 sq.ft
SECOND & THIRD FLOOR
Flat 1 : 1373 sq.ft /Flat 2 : 1112 sq.ft /Flat 3 : 1112 sq.ft /Flat 4 : 1384 sq.ft /Flat 5 : 1467 sq.ft /Flat 6 : 1241 sq.ft /Flat 7 : 1275 sq.ft /Flat 8 : 1103 sq.ft /Flat 9 : 1052 sq.ft /Flat 10 : 1070 sq.ft /Flat 11: 1320 sq.ft /Flat 12 : 1263 sq.ft /Flat 13: 1032 sq.ft /Flat 14 : 1049 sq.ft
FOURTH FLOOR
Flat 1 : 1373 sq.ft /Flat 2 :1112 sq.ft /Flat 3 :1112 sq.ft /Flat 4 :1356 sq.ft /Flat 5 :1467 sq.ft /Flat 6 :1241 sq.ft /Flat 7 :1275 sq.ft /Flat 8 :1103 sq.ft /Flat 9 :1052 sq.ft /Flat 10 :1070 sq.ft /Flat 11:1320 sq.ft /Flat 12:1295 sq.ft /Flat 13:1032 sq.ft /Flat 14:1049 sq.ft |
| Structure |
: |
RCC Frame Structure |
| Walls |
: |
Concrete Block Construction |
| Flooring |
: |
Vitrified flooring throughtout the flats |
| Electrical |
: |
Anchor/equivalent Modular Switches, Anchor/equivalent Copper wires |
| Doors |
: |
Teakwood door frame with veneer shutter for main door. Enamel Painted door frames in hardwood, designer flush doors |
| Window |
: |
Powder coated anodized aluminium windows |
| Plumbing |
: |
European water closet (ECW) of branded make, hot and cold water mixer unit with shower in all toilets, all chromium plated fittings of branded make |
| Kitchen |
: |
Black Granite platform with stainless steel sink with drain board |
| Painting |
: |
OBD (Oil Bound Distemper) |
|
| |
|
 |
| |
| Please provide us your correct contact details to help you find your “Dream Home” |
| |
|
|
|
 |
|
|
|
|
|

