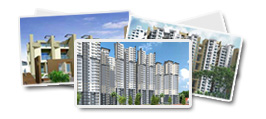|
| DS MAX STERLING |
 |
|
|
| Overview | Floor Plans | Location Map |
| LOCATION |
Varthur |
| AREA |
1076 –1690 Sq.Ft |
| PRICE |
33.35– 50.70 Lacs |
|
|
Project Information
A unique blend of quality and lifestyle, infinity, offers a desirable blend of a prime location and state of the art amenities and facilities. Planned with G+3 floors, DS-MAX STERLING offers well planned spacious 2BHK & 3BHK apartments.
We start every project by taking selective ingredients- commitment, fresh ideas, thoughtful features, effective space utilization concepts, life enhancing amenities, meticulous planning, and finest materials and then enhance these with loads of professionalism, all in the right proportions to create the finest residential apartment.
|
Amenities |
- Children's Play Area
- Water Facility
- Gymnasium
- Power Back-up
- Lift Facility
- Car Parking
- Vitrified Flooring
- Security
- Provision for TV & Telephone connection
|
|
Specifications
Total No of Flats |
: |
Ground + 3 Floor - 2 & 3 BHK Flats |
Location |
: |
Varthur |
Landmark |
: |
Government PU College |
Built-up-Area |
: |
A Block: 1650 Sqft, 1500 Sqft,1263 Sqft, 1233 Sqft, 1203 Sqft, 1123 Sqft, 1376 Sqft, 1133 Sqft, 1137 Sqft, 1280 Sqft, 1531 Sqft.
B Block: 1323 Sqft, 1076 Sqft, 1031 Sqft, 1060 Sqft, 1448 Sqft, 1330 Sqft, 1051 Sqft, 1162 Sqft, 1354 Sqft. |
Structure |
: |
RCC Frame Structure |
Walls |
: |
Concrete Block Construction |
Flooring |
: |
Vitrified flooring |
Electrical |
: |
Anchor/equivalent Modular Switches, Anchor/equivalent Copper Wires |
Doors |
: |
Main door of natural wood frame. Shutters with both side Masonite skin. |
Windows |
: |
Powder coated anodized aluminium windows |
Plumbing |
: |
European Water Closet(ECW) of Branded Make, Hot & cold water mixter unit with shower in all toilets, All chromium plated fittings of Branded make |
Kitchen |
: |
Black Granite platform slab with stainless steel sink with drain board |
Painting |
: |
OBD (Oil Bound Distemper) |
|
| |
|
 |
| |
| Please provide us your correct contact details to help you find your “Dream Home” |
| |
|
|
|
 |
|
|
|
|
|

