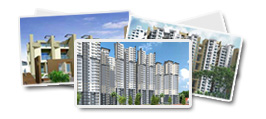|
| DS MAX SPENCER |
 |
|
|
| Overview | Floor Plans | Location Map |
| LOCATION |
Sahakar Nagar |
| AREA |
1310 - 1665 Sq.Ft |
| PRICE
FLOORS |
45.85– 58.27 Lacs G+4(2/3 BHK) |
|
|
Project Information
5 REASONS TO CHOOSE US
- WE’LL SAVE YOUR TIME
We refine your requirement and provide a layout plan, brochure etc, so as not to waste your time looking for properties that are not a good match for you. Once it matches we guide you through the project and answer all your queries.
- WE CAN SAVE YOUR MONEY
We do complete guidance in terms of financing and we show you properties that are within your budget, thereby reducing the chance that you'll try to buy a house beyond your financial means which will save you from disappointment, money and time..
- WE’LL PROTECT YOUR INTEREST
Our properties come with clear title and completely free of legal hassles. As far as legal documentation is concerned we have only one standard 100% perfection, anything less than that is simply not good enough.
- WE CAN REDUCE YOUR STRESS LEVEL
We have been through thousands of sales, so trust in our experience and expertise. We can give advice, be an ear to talk to, and be a solution on your home buying journey.
- WE COST YOU NOTHING
We are not charging you anything, In fact, we spend lakhs in advertising just to reach you and give your dream homes.
|
Amenities |
- Children Play Area
- Vitrified Flooring
- Water Facility
- Gymnasium
- Power Back-up
- Lift Facility
- Car Parking
|
|
Specifications
Total No of Flats |
: |
Ground + 4 Floor - 2 & 3 BHK Luxurious Flats |
Location |
: |
Near SAHAKAR NAGAR, GKVK Double Road, THINDLU |
Distance |
: |
15mins from Manyatha Tech Park |
Built-up-Area |
: |
AREA (A-BLOCK) : F1 - 1396 Sqft, F2 - 1090 Sqft, F3 - 1090 Sqft, F4 - 1118 Sqft, F5 - 1375 Sqft, F6 - 1476 Sqft, F7 - 1665 Sqft.
BUILT - UP - AREA (B-BLOCK) : F1 - 1281 Sqft, F2 - 1138 Sqft, F3 - 1332 Sqft, F4 - 1323 Sqft, F5 - 1310 Sqft, F6 - 1327 Sqft, F7 - 1023 Sqft, F8 - 1120 Sqft |
Structure |
: |
RCC Framed Structure |
Walls |
: |
Concrete Block Construction |
Flooring |
: |
Vitrified Flooring |
Doors |
: |
Main door of natural wood frame. Shutters with both side Masonite skin |
Windows |
: |
Powder coated anodized aluminum windows |
Plumbing |
: |
European Water Closet(ECW) of Branded Make, Hot & cold water mixter unit with shower in all toilets, All chromium plated fittings of Branded make |
Kitchen |
: |
Black Granite platform slab with stainless steel Sink with drain board |
Painting |
: |
OBD (Oil Bound Distemper) |
|
| |
|
 |
| |
| Please provide us your correct contact details to help you find your “Dream Home” |
| |
|
|
|
 |
|
|
|
|
|

