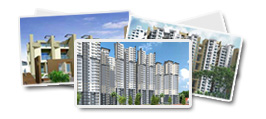|
| DS MAX SAPPHIRE
|
 |
|
|
| Overview | Floor Plans | Location Map |
| LOCATION |
HBR Layout, Near Manyata Tech Park |
| AREA |
1075 - 1443 Sq.Ft |
| PRICE
FLOORS |
43 – 57.72 Lacs G+4(2/3 BHK) |
|
|
Project Information
A living space which offers grace with convenience, comfort with style, Near to the city, yet tucked away far enough to escape its deferring rush, non-stop traffic & choking dust. A house which makes your investment a profitable one. A gift for generations to come. Come to DS MAX SAPHIRE which is all this, and more. Located in HBR Layout DS MAX SAPHIRE redefines comfort and offers a hosr of comforts.
Located near Manayata Tech Park, which itself is a good landmark. Just 2mins to ring road, schools, colleges, theater, shopping malls are nearby. Residency in this location is 100% an investment whose value can only increase with time. The location is unmatched, and the price is very competitive and you can make very good rental income.
|
Amenities |
- Children Play Area
- Water Facility
- Gymnasium
- Power Back-up
- Lift Facility
- Car Parking
|
|
Specifications
Total No of Flats |
: |
Ground + 4 Floor - 2 & 3 BHK Luxurious Flats |
Location |
: |
HBR Layout, Near Manyata Tech Park |
Built-up-Area |
: |
F1 - 1353 Sqft, F2 - 1193 Sqft,
F3 - 1443 Sqft, F4 - 1305 Sqft,
F5 - 1073 Sqft, F6 - 1303 Sqft |
Structure |
: |
RCC Framed Structure |
Walls |
: |
Concrete Block Construction |
Flooring |
: |
Vitrified Flooring |
| Electrical |
: |
Anchor/equivalent Modular Switches, Anchor/equivalent Copper Wires |
Doors |
: |
Main door of natural wood frame. Shutters with both side Masonite skin |
Windows |
: |
Powder coated anodized aluminum windows |
Plumbing |
: |
European Water Closet(ECW) of Branded Make, Hot & cold water mixter unit with shower in all toilets, All chromium plated fittings of Branded make |
Kitchen |
: |
Black Granite platform slab with stainless steel Sink with drain board |
Painting |
: |
OBD (Oil Bound Distemper) |
|
| |
|
 |
| |
| Please provide us your correct contact details to help you find your “Dream Home” |
| |
|
|
|
 |
|
|
|
|
|

