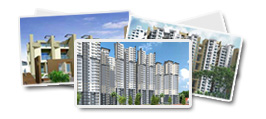|
| DS MAX SANSKRUTHI |
 |
|
|
| Overview | Floor Plans | Location Map |
| LOCATION |
Hennur road, 15mins from Manyatha Tech Park near Nagawara Circle |
| AREA |
1043 – 1510 Sq.Ft |
| PRICE |
32.33 – 46.81 Lacs |
| FLOORS |
G+4(2/3 BHK) |
|
|
Project Information
DS-MAX SANSKRUTHI is nestled in the pictures haven at Hennur, a rare residential gem in a locality that's fast developing into a sought after address. A locale that is quiet, clean and pollution free yet within easy driving distance from the Ring Road.
At DS-MAX SANSKRUTHI each 2 & 3 BHK flat offers you the perfect harmony of space, light and ventilation. Adding a touch of class to this homely ambience of serenity and elegance will be the modern day luxuries, the rendering comforts enabled and also resonates with attention to details. That sounds music to ears.
DS-MAX SANSKRUTHI is in a league of its own. The picturesque landscaped surroundings ensuring that your world remains clean, green and pure.
Once completed, DS-MAX SANSKRUTHI would speak well for itself through grendeur, spacial arrangement and other finer touches. For now, simply picture a masterpiece that's being created from the deft strokes of artists who are religiously dedicated to created an exceptional work of art for hearts sake.
|
Amenities |
- SWIMMING POOL
- GYMNASIUM
- CHILDREN'S PLAY AREA
- CAR PARKING
- VITRIFIED FLOORING
- SECURITY
- LIFT FACILITY
- POWER BACK - UP
- WATER FACILITY
- PROVISION FOR TV & TELEPHONE CONNECTION
|
|
Specifications
| Total No of Flats |
: |
Ground + 4 Floor - 2 & 3 BHK Flats |
| Location |
: |
Hennur, 15mins to Manyatha Tech Park |
| Distance |
: |
15mins from Manyatha Tech Park |
| Sanctioning Authority |
: |
BBMP |
| Built-up-Area |
: |
Ground + 4 Floors (SUPER BUILT-UP AREA)
Flat #1 - 1163 Sqft : Flat #2 - 1333 Sqft : Flat #3 - 1397 Sqft : Flat #4 - 1362 Sqft : Flat #5 - 1362 Sqft : Flat #6 - 1362 Sqft : Flat #7 - 1085 Sqft : Flat #8 - 1510 Sqft : Flat #9 - 1422 Sqft : Flat #10 - 1530 Sqft : Flat #11 - 1354 Sqft : Flat #12 - 1043 Sqft : Flat #13 - 1054 Sqft : Flat #14 - 1079 Sqft : Flat #15 - 1082 Sqft : Flat #16 - 1103 Sqft : Flat #17 - 1082 Sqft : Flat #18 - 1103 Sqft : Flat #19 - 1103 Sqft : Flat #20 - 1082 Sqft : Flat #21 - 1348 Sqft : Flat #22 - 1080 Sqft : Flat #23 - 1080 Sqft : Flat #24 - 1080 Sqft : Flat #25 - 1053 Sqft |
| Structure |
: |
RCC Frame Structure |
| Walls |
: |
Concrete Block Construction |
| Flooring |
: |
Vitrified flooring throughtout the flats |
| Electrical |
: |
Anchor/equivalent Modular Switches, Anchor/equivalent Copper wires |
| Doors |
: |
Teakwood door frame with veneer shutter for main door. Enamel Painted door frames in hardwood, designer flush doors |
| Window |
: |
Powder coated anodized aluminium windows |
| Plumbing |
: |
European water closet (ECW) of branded make, hot and cold water mixer unit with shower in all toilets, all chromium plated fittings of branded make |
| Kitchen |
: |
Black Granite platform with stainless steel sink with drain board |
| Painting |
: |
OBD (Oil Bound Distemper) |
| Water |
: |
Corporation & Borewell |
|
| |
|
 |
| |
| Please provide us your correct contact details to help you find your “Dream Home” |
| |
|
|
|
 |
|
|
|
|
|

