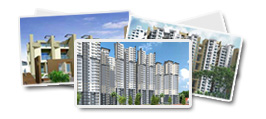Built Up Area |
: |
F1 - 1427Sqft, F2 - 1073Sqft, F3 - 1418Sqft, F4 - 1435Sqft, F5 - 1582Sqft, F6 - 1172Sqft, F7 - 1250Sqft, F8 - 1018Sqft, F9 - 1079Sqft, F10 - 1079Sqft, F11 - 1113Sqft, F12 - 1141Sqft, F13 - 1317Sqft, F14 - 1039Sqft, F15 - 1039Sqft, F16 - 1039Sqft, F17 - 1039Sqft, F18 - 1411Sqft, F19 - 1174Sqft, F20 - 1079Sqft, F21 - 1079Sqft, F22 - 1079Sqft, F23 - 1102Sqft, F24 - 1330Sqft, F25 - 1317Sqft, F26 - 1039Sqft, F27 - 1039Sqft, F28 - 1039Sqft, F29 - 1039Sqft, F30 - 1411Sqft, F31 - 1174Sqft, F32 - 1079Sqft, F33 - 1079Sqft, F34 - 1079Sqft, F35 - 1102Sqft, F36 - 1330Sqft, F37 - 1351Sqft, F38 - 973Sqft, F39 - 973Sqft, F40 - 973Sqft, F41 - 973Sqft, F42 - 1340Sqft, F43 - 1237Sqft, F44 - 1038Sqft, F45 - 1034Sqft, F46 - 1034Sqft, F47 - 1059Sqft, F48 - 1037Sqft, F49 - 1050Sqft. |

